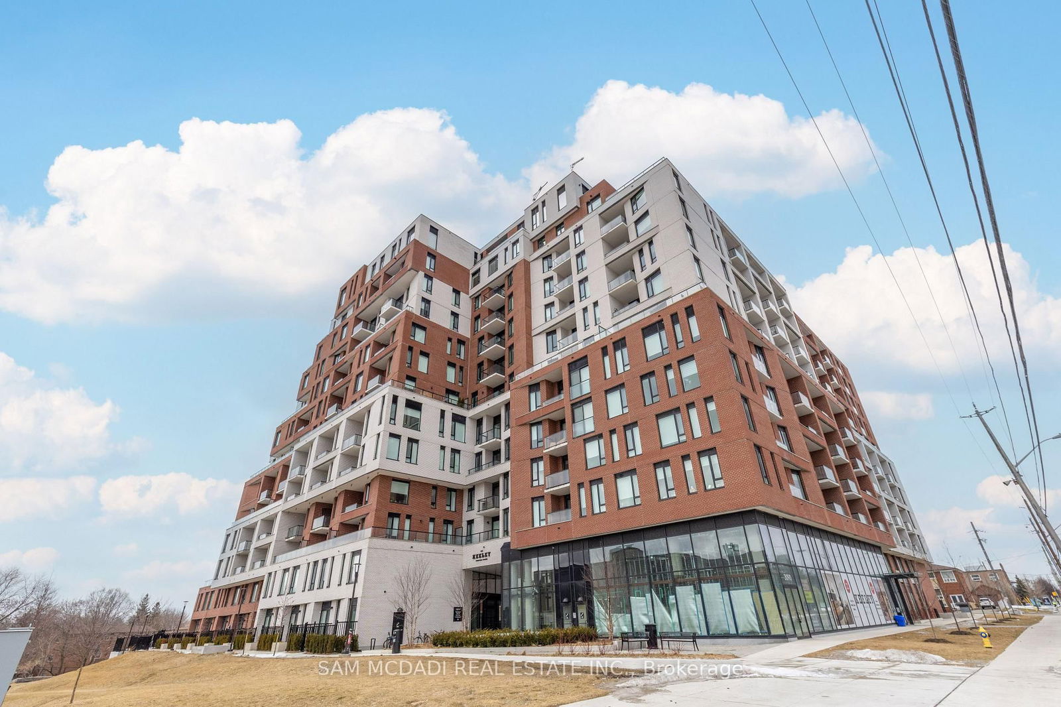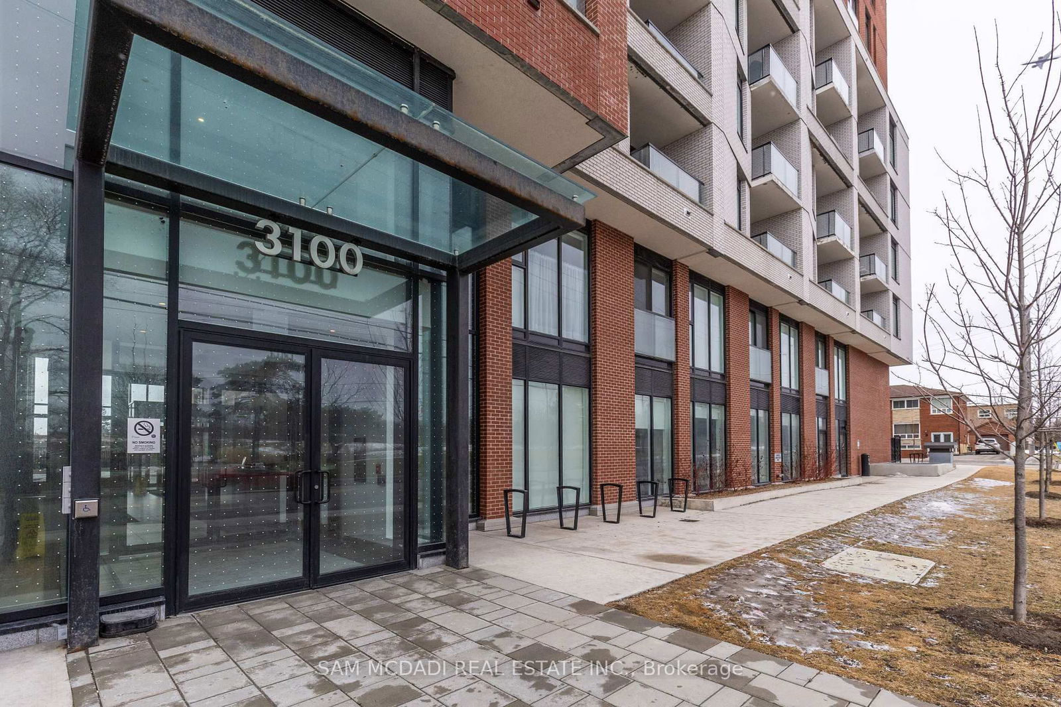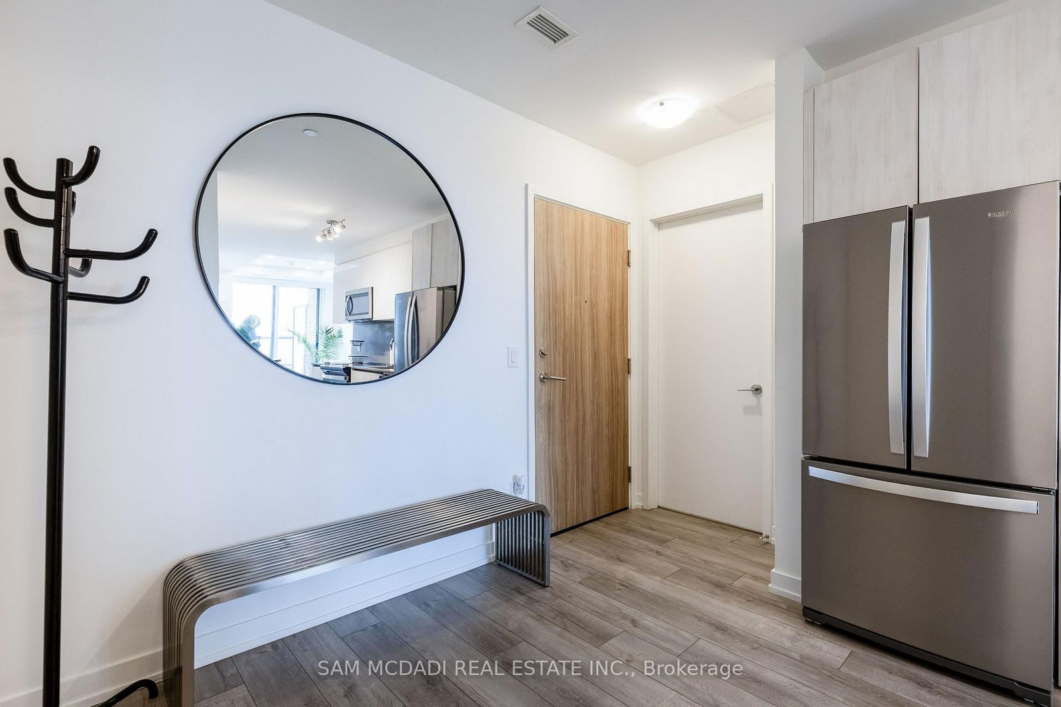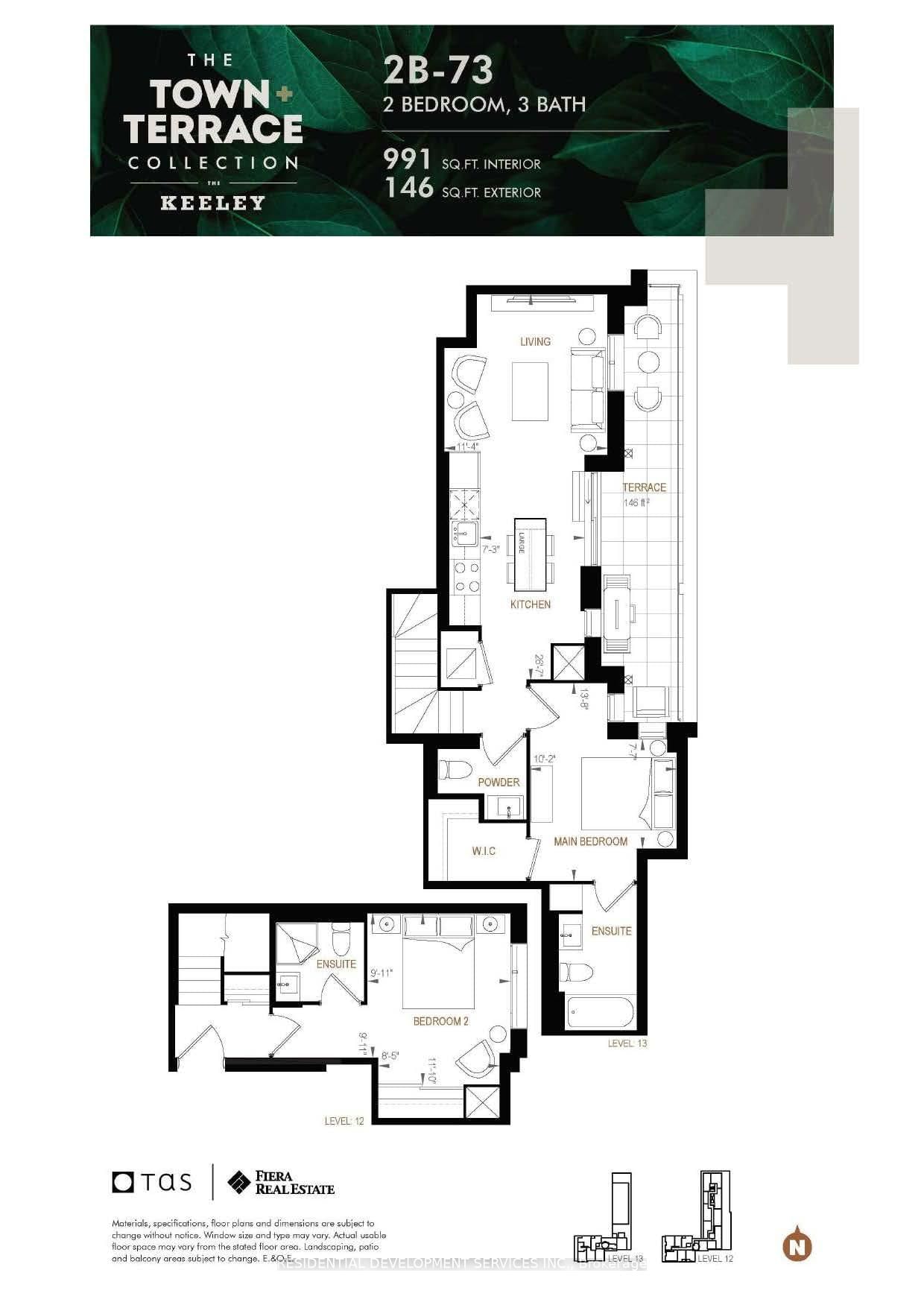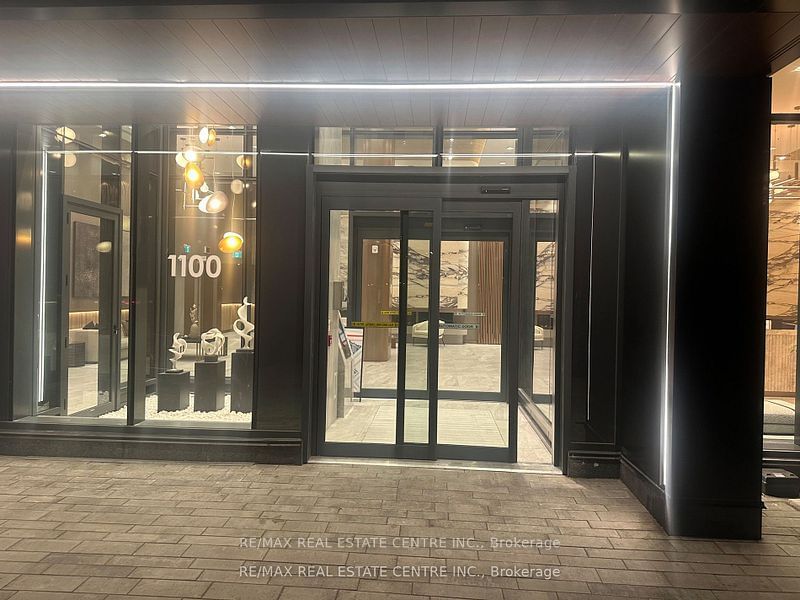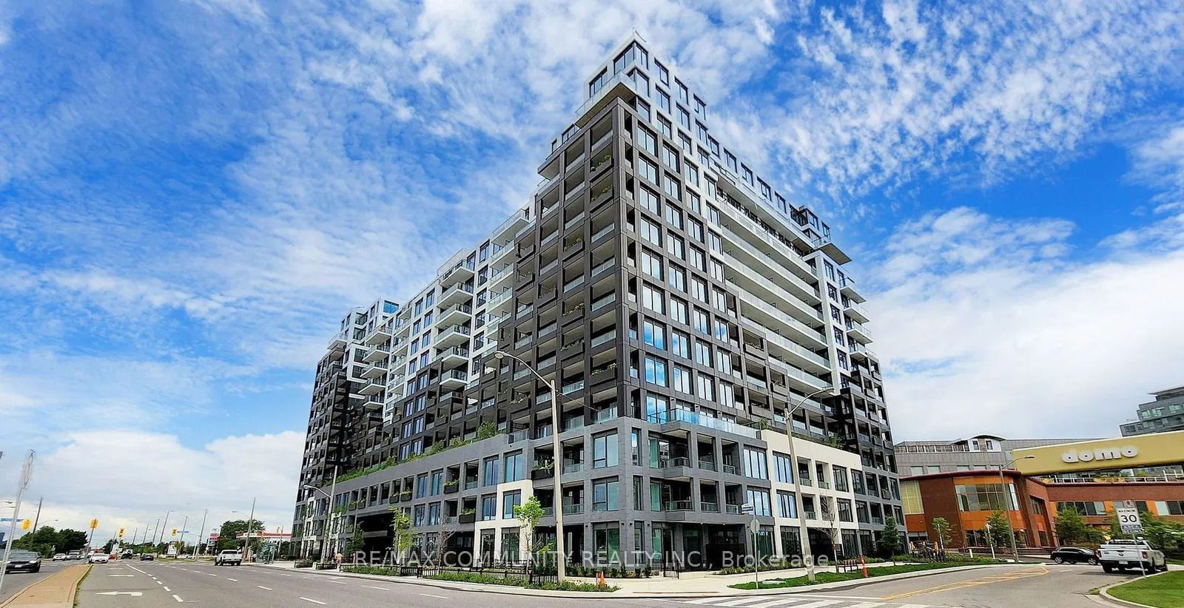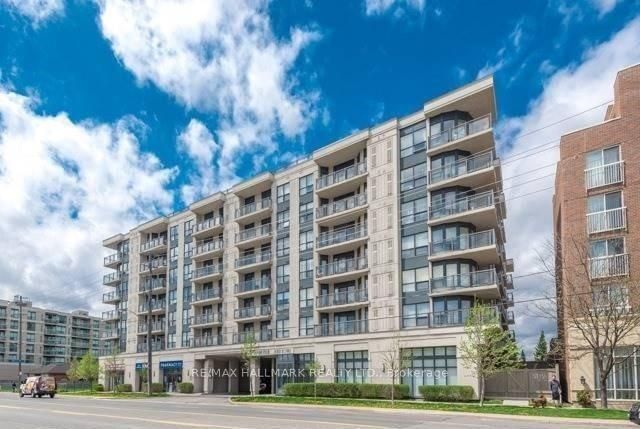Overview
-
Property Type
Condo Apt, 2-Storey
-
Bedrooms
2 + 1
-
Bathrooms
2
-
Square Feet
1000-1199
-
Exposure
East
-
Total Parking
1 Underground Garage
-
Maintenance
$726
-
Taxes
n/a
-
Balcony
Terr
Property description for 314-3100 Keele Street, Toronto, Downsview-Roding-CFB, M3M 0E1
Property History for 314-3100 Keele Street, Toronto, Downsview-Roding-CFB, M3M 0E1
This property has been sold 3 times before.
To view this property's sale price history please sign in or register
Estimated price
Local Real Estate Price Trends
Active listings
Historical Average Selling Price of a Condo Apt in Downsview-Roding-CFB
Average Selling Price
3 years ago
$638,772
Average Selling Price
5 years ago
$435,908
Average Selling Price
10 years ago
$382,717
Change
Change
Change
Average Selling price
Mortgage Calculator
This data is for informational purposes only.
|
Mortgage Payment per month |
|
|
Principal Amount |
Interest |
|
Total Payable |
Amortization |
Closing Cost Calculator
This data is for informational purposes only.
* A down payment of less than 20% is permitted only for first-time home buyers purchasing their principal residence. The minimum down payment required is 5% for the portion of the purchase price up to $500,000, and 10% for the portion between $500,000 and $1,500,000. For properties priced over $1,500,000, a minimum down payment of 20% is required.

